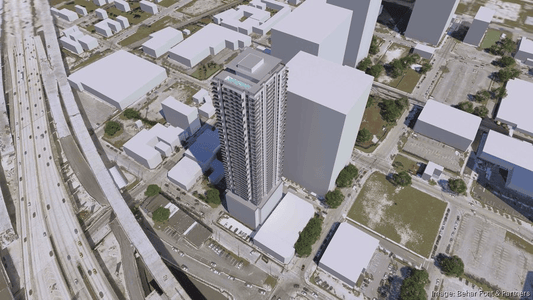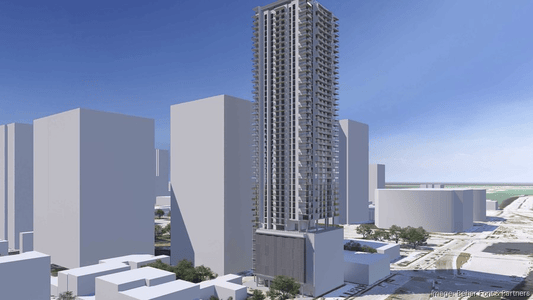Miami Plans for 50-Floor Tower in Omni District
Plans are being considered for a new addition to Miami’s skyline. 1315 Partners LLC submitted an Administrative Site Plan Review (ASPR) for a 50-story mixed-use tower in late 2024. It would provide commercial space, parking, and residential units. If approved, the tower would rise from 1315 NE Miami Court in the Omni Arts and Entertainment District, and at 526 feet with a 26,368 square-foot footprint, it would be the tallest building in the neighborhood.
The site sits at the corner of NE Miami Court and NE 13 Terrace. A 10-foot alley runs along the eastern boundary. Before the developer, a subsidiary of 1315 Partners called Optimum Property Management, can begin work on the proposed high-rise, they need permission to demolish the existing low-rise multifamily complex with 35 units on the property. The building has occupied the site since the 1960s and utilizes the rest of the available space as an open-air parking lot. The developer already owns the property. It was purchased in 2021 for $8.5 million with the intention to replace the existing structure with a tower boasting more floors than the current complex has units.
The developer is collaborating with Behar Font & Partners, Inc. on the tower’s design. The architectural firm has a proven track record of comparable projects in Miami, including Brickell View Terrace with 35 stories, The Parc Aventura with 25 stories, and Okan Tower with 72 stories. Previous designs include residential and mixed-use towers in the area with both affordable and luxury housing.
Part of the building’s potential appeal to county decision-makers is its intentional alignment with the city’s transit goals. Its location and proposed parking could theoretically build on the county’s stated objectives and move several programs toward their target numbers.
The development would offer 378 residences with studio, one-bedroom, and two-bedroom floorplans, ranging from 595 square feet to 1125 square feet. Plans call for 38 studios, 184 one-bedroom units, and 156 two-bedroom options. Of these, at least 10% would be designated workforce housing, with current estimates from the developer averaging 48 units.
According to the proposal, residences would start on the 11th floor. The first floor has 1150 square feet of commercial space and the ten-story parking garage’s entrance. The parking floors include 321 vehicle parking spaces and 12 spaces for bicycles. While the first floor offers a fair amount of glass and a colonnade, the parking levels are shielded by heavy screens which add visual distinction between the building’s pedestal and upper floors.
Preliminary sketches from Behar Font & Partners showcase several of the building’s proposed amenities. Based on publicized designs, many of the complex’s residential units would include private balconies, some with water views.
Preliminary art showcased an outdoor recreational space for residents on the 11th floor. Higher floors initially created an overhang for the area, and appeared to limit the space. Art submitted with the official proposal, however, does not appear to have such a severe overhang, leaving room for greenery. The updated concept boasts a grassy green space, trees, and a swimming pool along with lounge furniture and balcony-like views.
The rooftop provides additional recreational space with a second pool surrounded by lounge furniture. Drawings suggest the possibility of an outdoor dining area as well. A glass-walled recreation area on the rooftop offers 2400 square feet of additional space dedicated to communal amenities.
While available plans for the project don’t list all its amenities, some are reasonably predictable based on Behar Font & Associates’ other work. Brickell View Terrace for instance, includes a business center, a fitness room, outdoor recreation spaces with picnic areas, barbecues, and a clubhouse. The Parc Aventura includes a heated swimming pool, a whirlpool, gardens, and an outdoor playground in addition to the standard business and fitness centers.
Each building is different, but the 50-story complex in the Omni District already has more recreational amenities than Bickell View Terrace, so interior common areas may hold some surprises. The developers also have yet to share what purpose the indoor rooftop area will serve. The tower will likely offer both business and fitness centers. With the rise in pet-friendly apartments, it wouldn’t be surprising to see some green space designated as a dog run or for interior amenities to include a pet spa. These features also depend on the developer’s pet restriction choices, which have yet to be announced.





